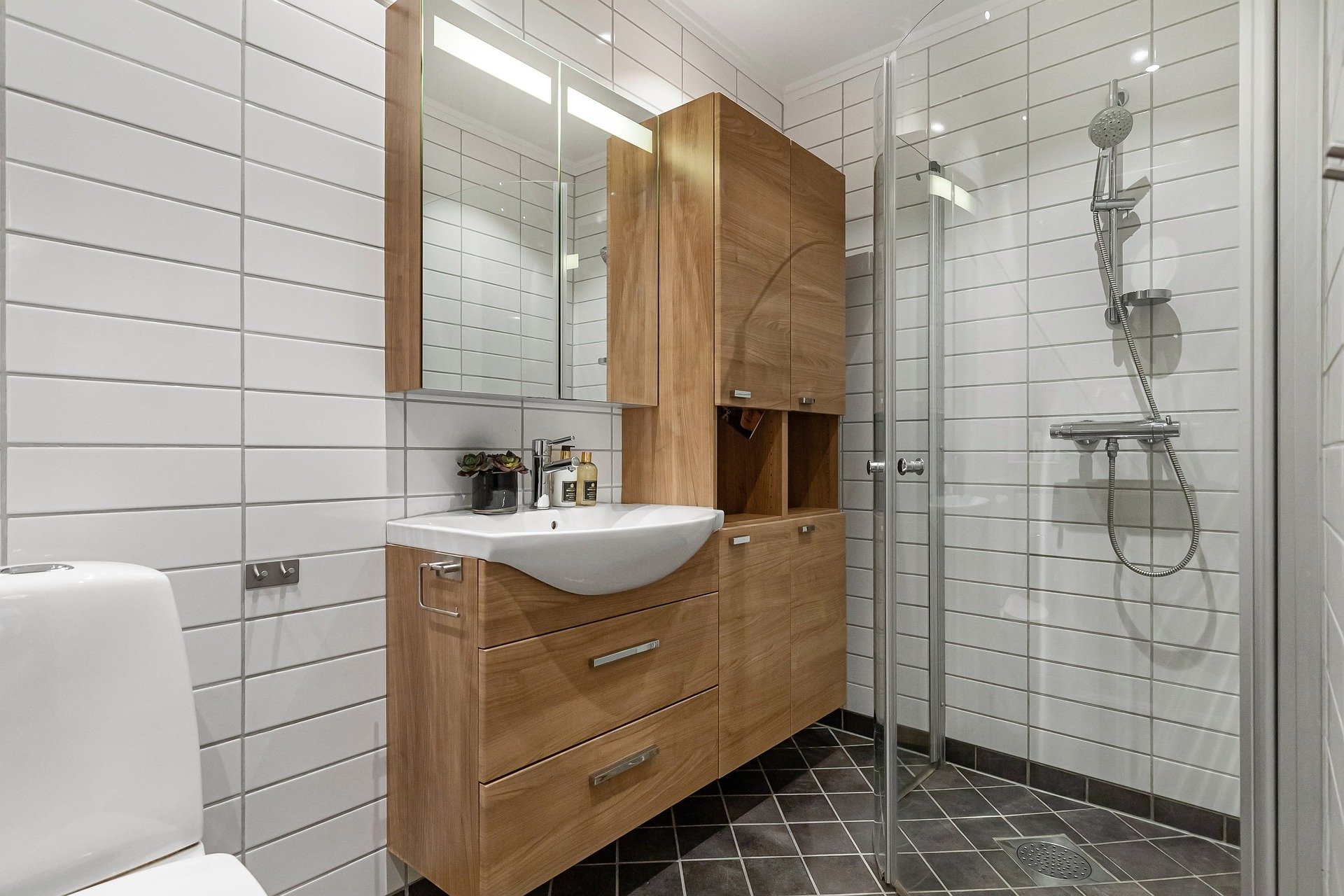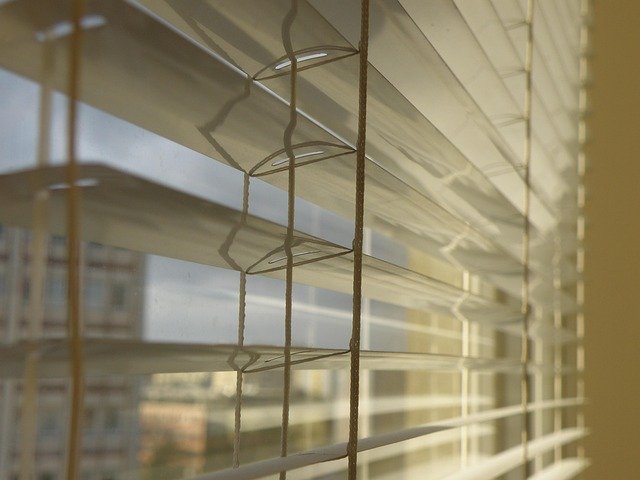Bathroom Renovation Ideas
Creating a clean, spacious-looking bathroom is a top goal for many during renovation, and the right decor choices can turn even compact spaces into airy, tidy retreats. This guide shares practical bathroom renovation ideas tailored to enhance cleanliness and the illusion of space, helping you transform your bathroom with intentional design picks.
A well-planned bathroom renovation goes beyond simple cosmetic updates. It involves strategic decisions about materials, layout, storage solutions, and lighting that work together to enhance both the practical use and visual appeal of the space. Modern bathroom design emphasizes creating environments that feel clean, spacious, and clutter-free, regardless of the room’s actual square footage. By focusing on smart design principles and carefully chosen elements, homeowners can transform even the smallest bathrooms into comfortable, functional retreats.
How Do Color and Material Choices Boost Bathroom Cleanliness and Spaciousness?
The colors and materials you select for your bathroom renovation significantly impact how clean and spacious the room appears. Light colors, particularly whites, soft grays, and pale blues, reflect more light and create an airy, open feeling. These shades make walls recede visually, giving the impression of a larger space. Glossy or semi-glossy finishes on tiles and painted surfaces further enhance this effect by bouncing light around the room.
Material selection also affects perceived cleanliness. Non-porous surfaces like porcelain, ceramic, and quartz resist moisture, mold, and staining better than porous materials. Large-format tiles minimize grout lines, which are common areas for dirt and mildew accumulation. This creates a sleeker appearance and reduces cleaning time. Glass shower enclosures instead of opaque curtains maintain visual continuity, preventing the space from feeling chopped up. For countertops, materials like solid surface composites or engineered stone offer seamless installation options that eliminate crevices where grime can collect.
Reflective materials such as polished chrome fixtures, glass accents, and mirrored surfaces amplify natural and artificial light. A large mirror above the vanity not only serves a practical purpose but also doubles the visual depth of the room. When combined with light-colored walls and flooring, these reflective elements work together to create a bathroom that feels both cleaner and more expansive than its actual dimensions.
What Are Space-Saving Storage Ideas for a Clutter-Free Roomier Bathroom?
Effective storage solutions are essential for maintaining a clutter-free bathroom that feels spacious and organized. Built-in storage maximizes vertical space without encroaching on floor area. Recessed medicine cabinets set into wall cavities provide storage without protruding into the room. Similarly, recessed shelving in shower areas keeps toiletries accessible while maintaining clean lines.
Floating vanities create the illusion of more floor space by leaving the area beneath visible. This design choice makes the bathroom feel less cramped while still providing drawer and cabinet storage. Wall-mounted cabinets above the toilet utilize often-wasted vertical space. Corner shelving units, whether built-in or freestanding, take advantage of awkward angles that might otherwise go unused.
Drawer organizers and dividers keep smaller items sorted and prevent the chaotic appearance of jumbled contents. Pull-out organizers in vanity cabinets make it easier to access items stored in the back, reducing the need for excessive storage furniture. Hooks and towel bars mounted on the back of doors or on unused wall sections provide hanging storage without requiring additional floor space. Ladder-style shelving units offer open storage that feels less bulky than traditional closed cabinets while keeping frequently used items within reach.
Which Layout and Lighting Renovation Tips Create a Clean Spacious Bathroom?
Layout optimization begins with assessing the current placement of fixtures and identifying opportunities for better flow. In smaller bathrooms, replacing a traditional swing door with a pocket door or sliding barn door can free up valuable floor space. Repositioning the toilet to a corner or along a shorter wall can open up the central area, making the room feel less congested.
Shower and tub placement significantly affects spatial perception. Walk-in showers with frameless glass enclosures create an open, continuous look that makes the bathroom appear larger. If space permits, separating the toilet area with a half-wall or partition provides privacy without completely closing off the space. Keeping sightlines open from the entrance allows the eye to travel through the entire room, enhancing the sense of spaciousness.
Lighting is perhaps the most transformative element in bathroom renovation. Layered lighting that combines ambient, task, and accent lighting creates depth and eliminates harsh shadows. Recessed ceiling lights provide general illumination without hanging fixtures that can make ceilings feel lower. Sconces mounted on either side of the mirror at eye level offer shadow-free task lighting for grooming activities.
Natural light should be maximized wherever possible. Larger windows, skylights, or solar tubes bring daylight into the space, making it feel more open and connected to the outdoors. Frosted or textured glass maintains privacy while still allowing light transmission. Dimmer switches on artificial lighting allow for adjustment based on time of day and mood, adding versatility to the space.
What Additional Design Elements Enhance Bathroom Functionality?
Beyond the primary considerations of color, storage, and lighting, several additional design elements contribute to a successful bathroom renovation. Heated flooring adds comfort, particularly in cooler climates, and eliminates the need for bulky bath mats that can make the space feel cluttered. Ventilation is critical for maintaining cleanliness and preventing moisture-related issues. A properly sized exhaust fan removes humidity quickly, protecting surfaces and reducing mold growth.
Accessibility features such as curbless showers, grab bars, and comfort-height toilets not only accommodate aging-in-place considerations but also create a more universally functional space. These elements can be integrated seamlessly into contemporary designs without appearing institutional. Smart technology, including motion-sensor faucets, programmable shower systems, and integrated speakers, adds convenience while maintaining clean, minimalist aesthetics.
The selection of hardware and fixtures should complement the overall design while serving practical purposes. Coordinated finishes create visual cohesion, while water-efficient fixtures reduce utility costs and environmental impact. Attention to these details ensures that the renovated bathroom functions as beautifully as it looks, providing lasting value and enjoyment for years to come.





